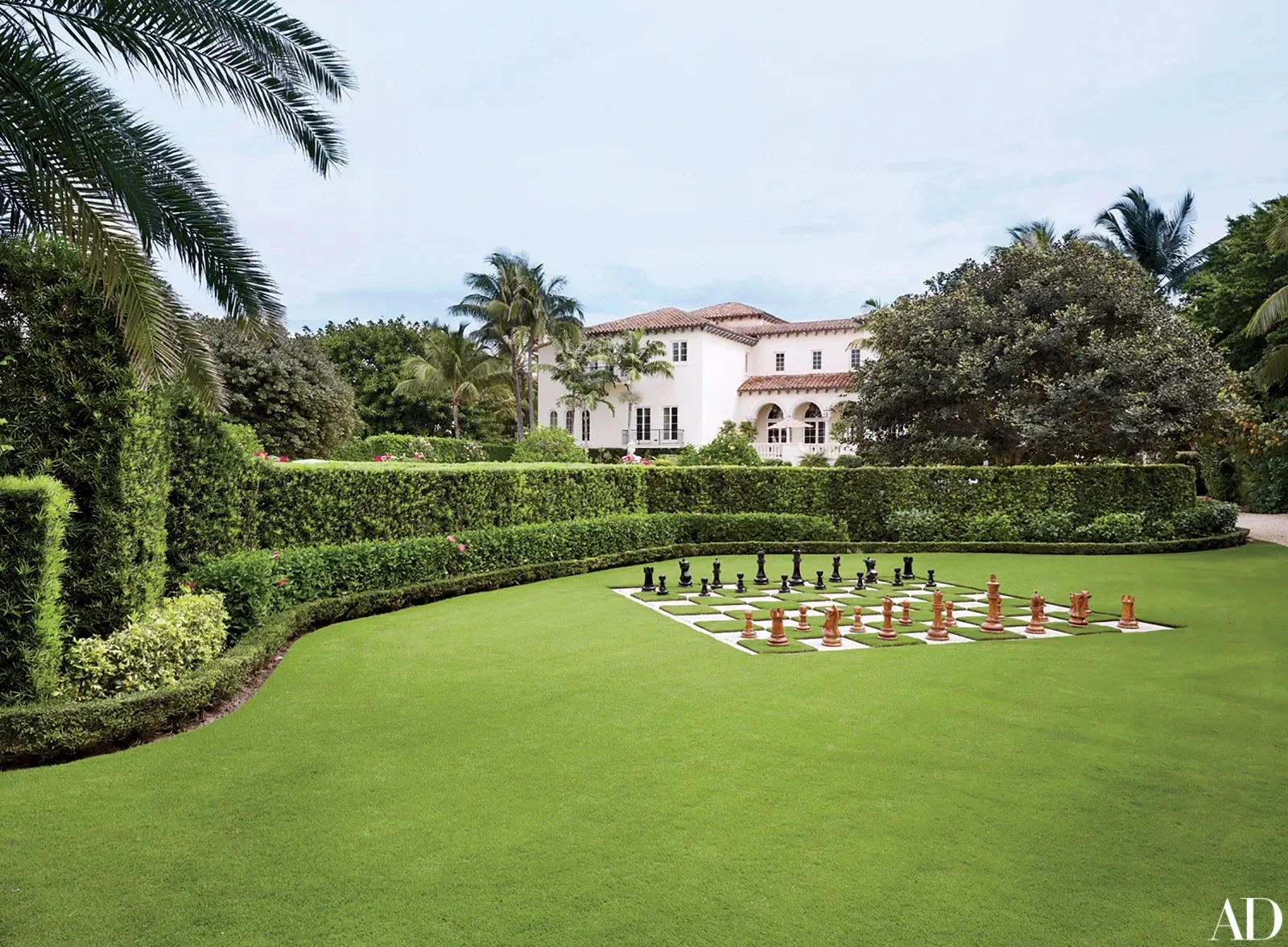Architectural Digest
David Easton Restores a Palm Beach Landmark to its Former Glory
The designer writes the next chapter for a dilapidated 1920s oceanfront mansion giving the Florida landmark a glorious new lease on life
Writer Christopher Mason | Photographer Pieter Estersohn
This article originally appeared in the November 2014 issue of Architectural Digest. Original article here
When Palm Beach, Florida, was heralded as a subtropical paradise in the early 1900s, Charles Munn Jr., a social arbiter known as Mr. Palm Beach, hired superstar architect Addison Mizner to build a Mediterranean Revival mansion for grand entertaining. The fête set flocked accordingly. But over the ensuing decades the residence, called Amado—Spanish for "beloved"—suffered from neglect, and by the early 2000s, when an international couple visited the place as prospective buyers, little splendor remained.
"It was derelict," says the businessman husband, noting that the oceanfront house had stayed in the Munn family until 2000. "A third of the roof was gone, and mold was everywhere." Munn’s granddaughter Pauline Pitt, an interior designer, explains with a laugh, "Mizner wasn’t known for using first-class materials, and my grandfather’s maintenance philosophy was ‘Let the heirs fix it.
The layout was problematic, too. Mizner put the main entrance on the north side of the house, adjacent to the servants’ rooms; from the entrance hall a staircase rose to the living room, dining room, and main hall, all of which faced the Atlantic. To the interested couple, this eccentric, somewhat impractical floor plan seemed antithetical to modern living. Nevertheless, Palm Beach contractor Joe Brennan advised them to snap the place up and proposed an intriguing solution: construct a new entrance and forecourt on the west/street-side elevation, and rearrange rooms and staircases—the interior had already been gutted—to create a better flow.
Such radical changes are usually discouraged in the storied Florida community, where landmarked residences like Amado are highly prized. But town officials and preservationists lent their support, viewing the conservation of the mansion’s romantic exterior as more important than what the owners might do inside.
Manhattan designer David Easton, whom the couple met through a friend whose home was an Easton project, stripped the gloomy structure to its terra-cotta-block skeleton and recast it as a series of what he calls "satisfyingly classical" rooms with a comfortable character. "I love the casual feeling here," the wife says of Amado, where she and her husband spend several months each year. "It’s soft and inviting, and our grandchildren can go anywhere."
The biggest alteration is the new west-facing entrance hall, which opens to the main floor. A double-height space with stone balustrades and floor tiles matched by faux-painted walls, it features a pedimented interior doorway that offers a dazzling view straight through the living room out to emerald lawn and sapphire waters. Easton relocated the public spaces on the main floor, placing the dining room (which he clad in a chinoiserie wallpaper) on the west side of the building. The pastel-tone living area, baronial library, and beamed family room all overlook the Atlantic and access a secluded terrace and two shady loggias. Sleeping quarters occupy the second floor, including a spacious master bedroom with panoramic vistas in three directions. The designer used a rose-pattern fabric for the walls and curtains, and the effect is like a fanciful paradise on an enchanted island—which, in many ways, it is.
Landscape architect John Lang transformed Amado’s languishing three-acre grounds into a scene of tailored splendor. Among the lot’s many alluring features is a fountain with an antique wellhead—likely a Mizner relic—he dug up during initial excavations. He also ensured that the property would be a private sanctuary for the clients and their family. Passersby see the main gate (another, concealed from the road, leads to the original front door, now a service entrance) and a wall of greenery. In what Easton describes as a "gratifying and logical progression," the primary drive veers into a picturesque thicket of vegetation and then, dramatically, the courtyard comes into view, backed by the house. A pair of shapely flights of stairs lead to the entrance terrace; on the forecourt’s opposite side are the swimming pool and poolhouse, framed by high hedges that give the space the feeling of a large outdoor room.
On this part of the property Lang devised a variety of discreet sports areas, including a tennis court and an oversize alfresco chess board. The Atlantic-side lawn, however, rolls uninterrupted to the sea wall (steps lead down to the beach from a cabana). "Ocean views don’t get any better than this," says Lang, who focused all eyes on the surf and the horizon by flanking the pristine lawn with double rows of palm trees.
What would Mizner and Munn make of these myriad improvements? One can imagine that the gentlemen would be delighted to see Amado in such fine fettle. And though the current residents relish their privacy and prefer low-key familial gatherings, Mr. Palm Beach would probably throw a rollicking party to celebrate—and invite a tiara-toting duchess or two.




















